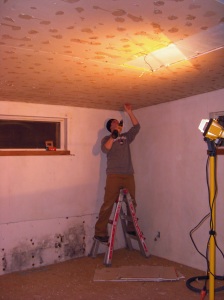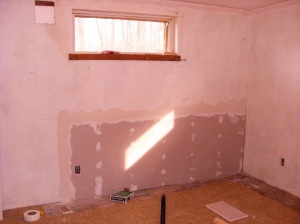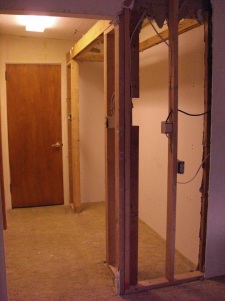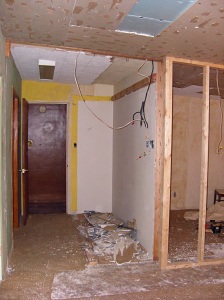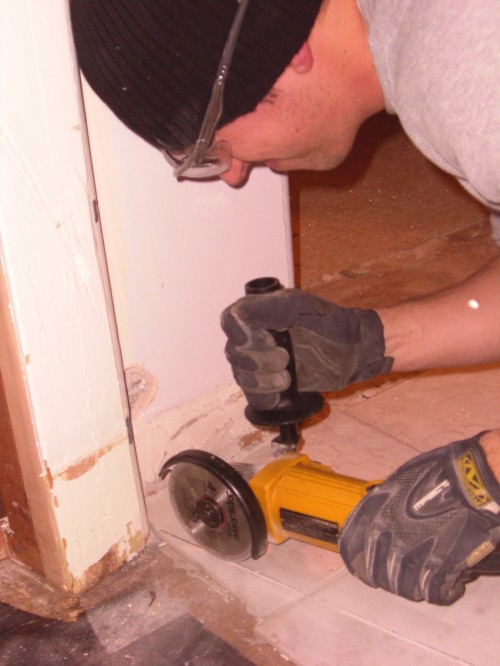Well, it’s been one heck of a week, getting ready for painting on Saturday! A bunch of our friends are coming over to help paint tomorrow, so we had to meet our deadline by Saturday! And by golly, I think we’ve done it :)
Here’s a little preview of what we’ve been working on, and a reminder of what we started with. (I hope you like the flashbacks as much as I do b/c I just can’t contain myself!)
This was the view of our dining room. This wall was just plywood, causing a ‘hollow’ sound when you would knock on it. And we weren’t crazy about the texture on the wall either. And the brown paint. I think they were trying to replicate a tree. To each their own. But it had to go!
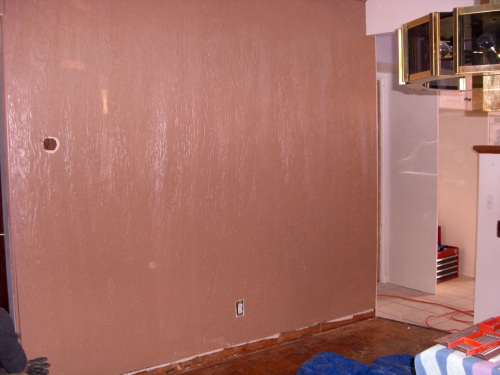
So we took it down…. one of our very first projects!

And then we were left staring at this for the next 2 months!
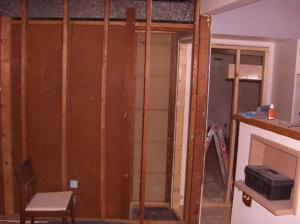
Once we were finally able to start drywalling, I was ecstatic to get my wall back!! First, we put some insulation in it for a sound barrier (which I didn’t take pictures of). And now we have this:

Oh happy dance! Look how nicely I seamed that drywall! Woo-wee have I become a pro by now or what?! And this is before our final coat, so it’s feathered a bit farther out then shown here.

I can’t wait to get it painted! It’ll finally be done :)
Next up, we had to drywall some of the Master Bedroom.
Here is the view when you walked into our room:

This is an OLD picture. So much has changed since then. The wires hanging down have been taken care of by our electrician. The ceiling is now completely mudded and waiting for paint. And that wall to the right is the one we had to rip down and then drywall this past week. Here is a better view:
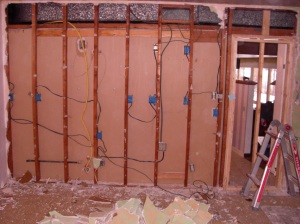
We also boarded up that extra doorway leading into the kitchen to give our room more privacy. Oohh la la :) just kidding. *Ahem*
Once the electrician did all of his work on this wall, putting in new outlets & re-wiring a few things, we decided to insulate this wall as well, for a sound barrier from the kitchen. Again, no pictures of the insulated wall….not very exciting.
And now we have this:
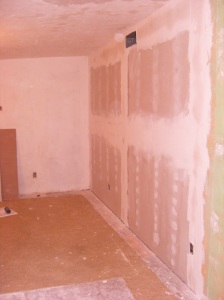
You can see the mudded ceiling, the drywall, and the no-longer existing doorway to the kitchen :) I can’t wait to get this room painted this weekend.
Painting to me indicates the last step of the process ….the light at the end of the tunnel…. the return of my sanity!!
And as for this wall in the bedroom….we have a little secret to share. The ‘green’ part of the wall was plaster (original from the house) which was 3/4″ thick. Our new drywall was only 1/2″ thick. Therefore, we had 1/4″ difference of wall to ‘feather’ out. It may not sound like much, but it was a huge difference between the 2 walls, and put my mudding skills to the test! HA! I’m hoping it looks ok once painted, but perhaps the pros will shun us from ever drywalling again. OKAY by me! But heck, you have to do what you have to do. And I’ve feathered this puppy even farther than the pic shows (that was only the 2nd coat!).
So on to painting tomorrow. I can’t believe the master bedroom is only 1-step away from being finished! As well as our walk-in closet who will also get a fresh coat of paint. And maybe we’ll even get a chance to tackle the dining room wall and kitchen :)
Stay tuned….
*Kristin*




