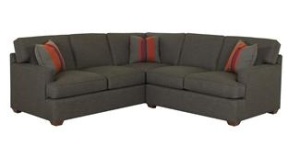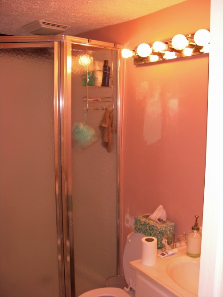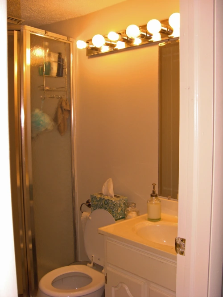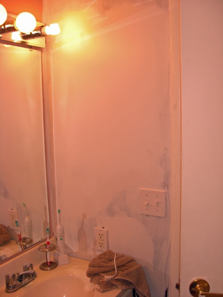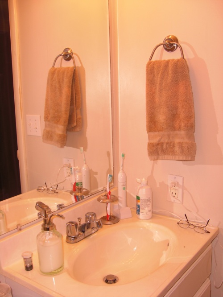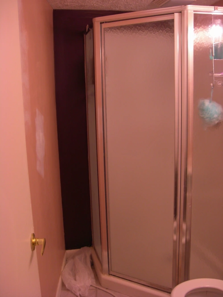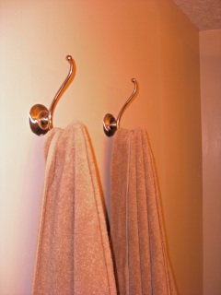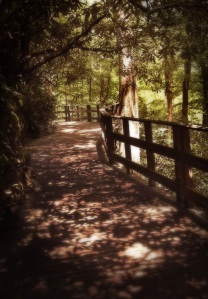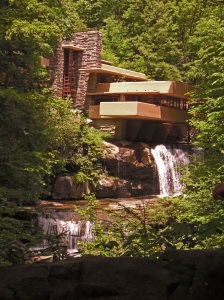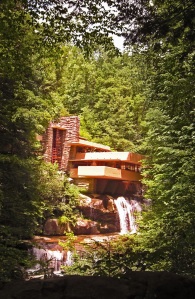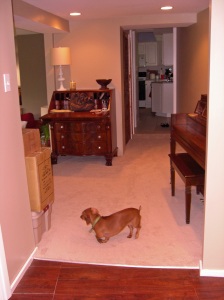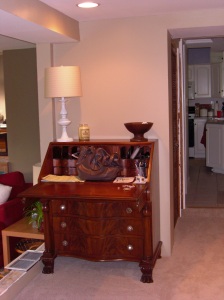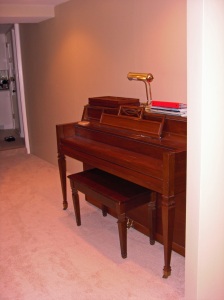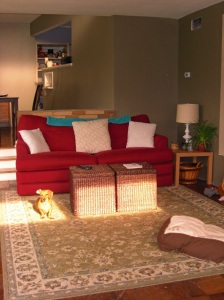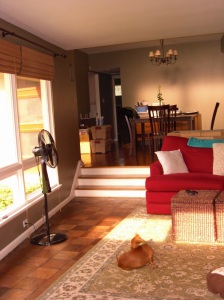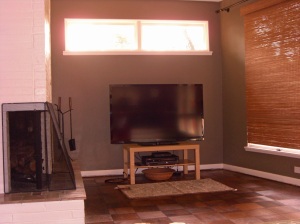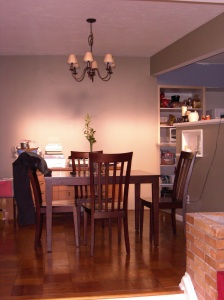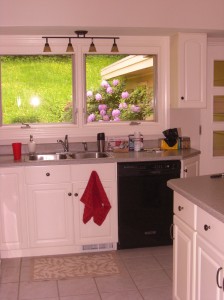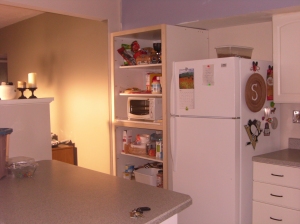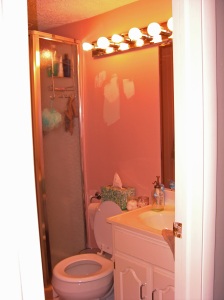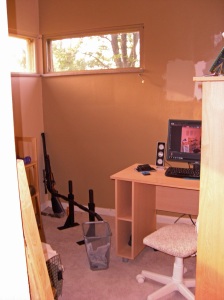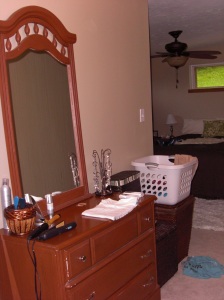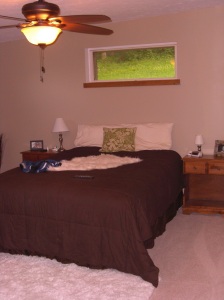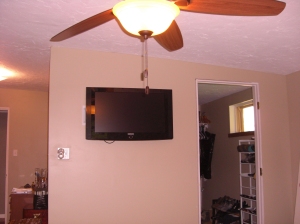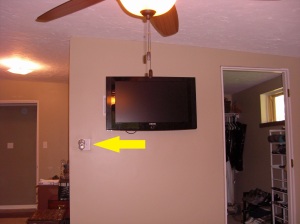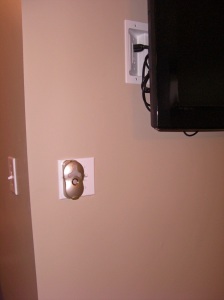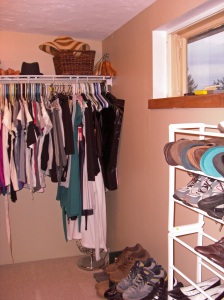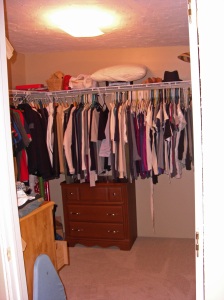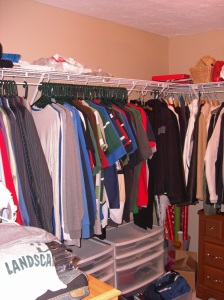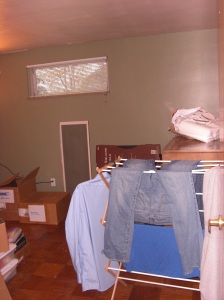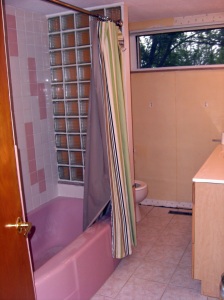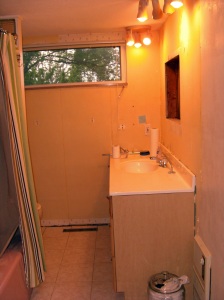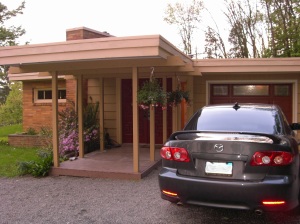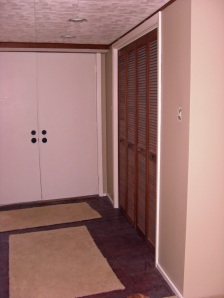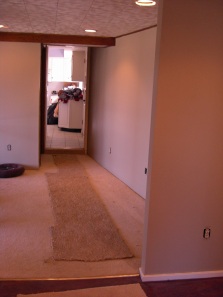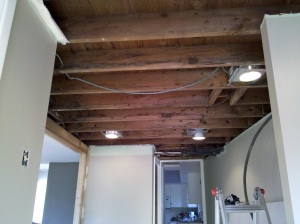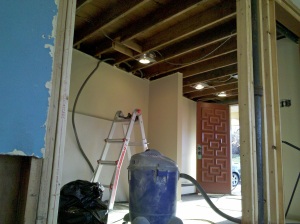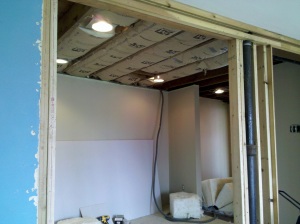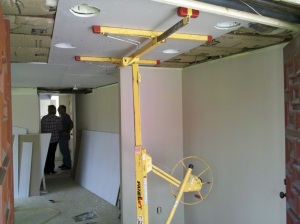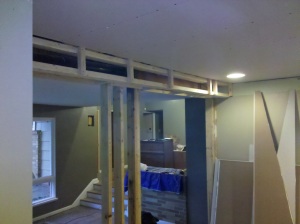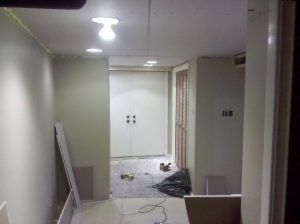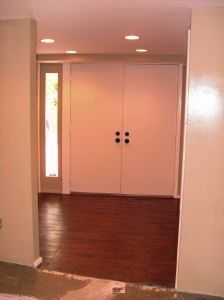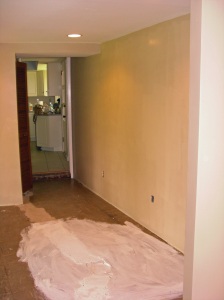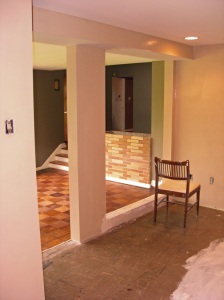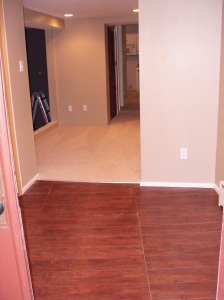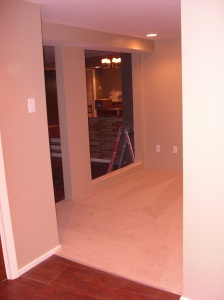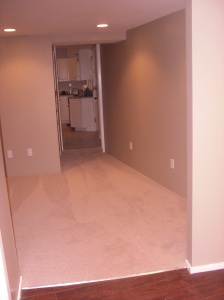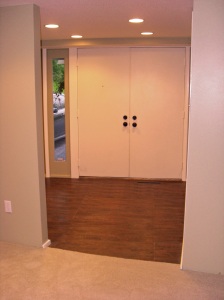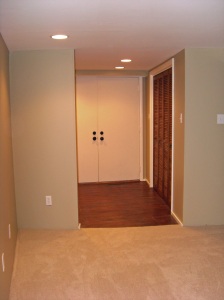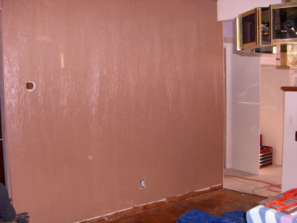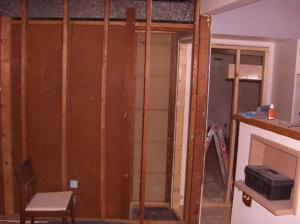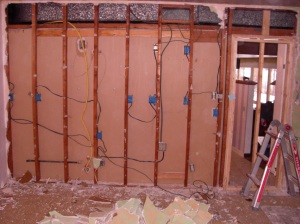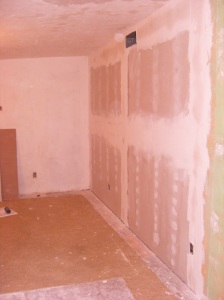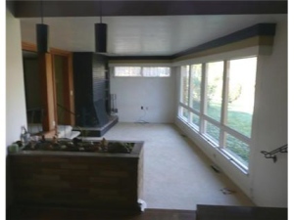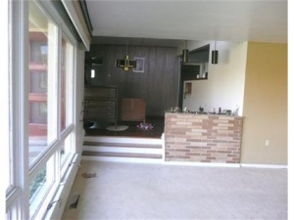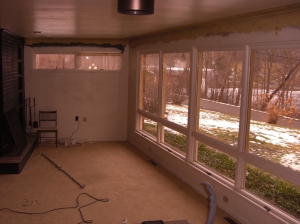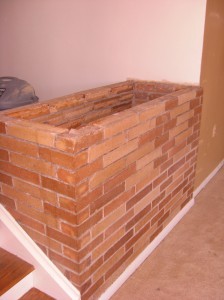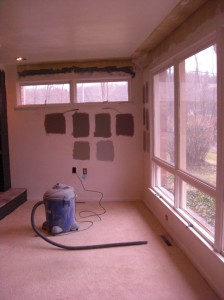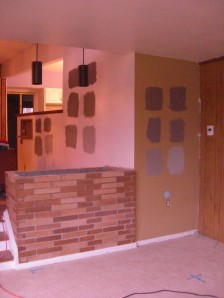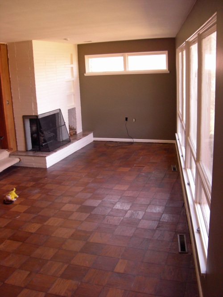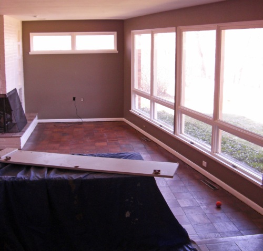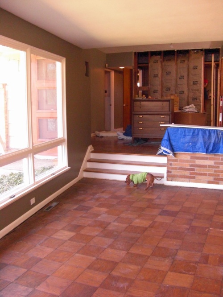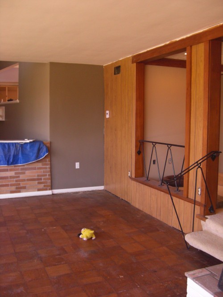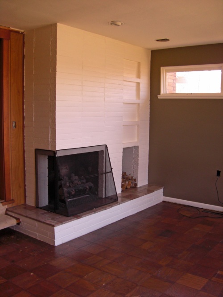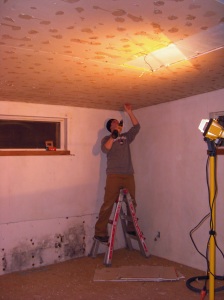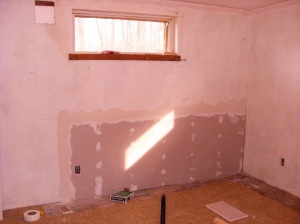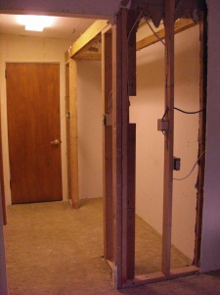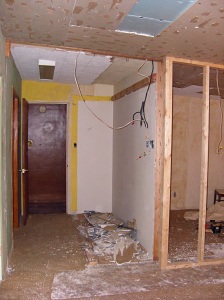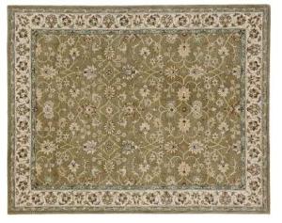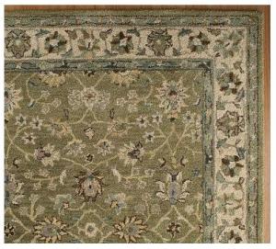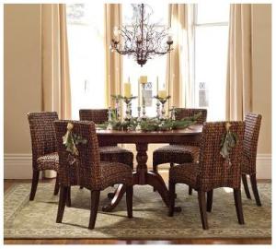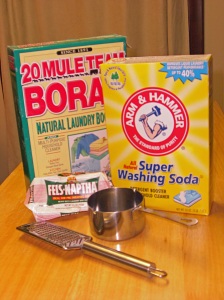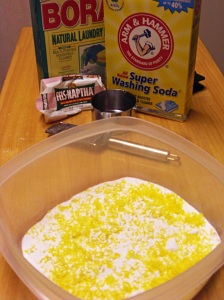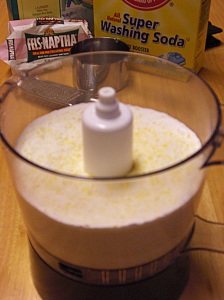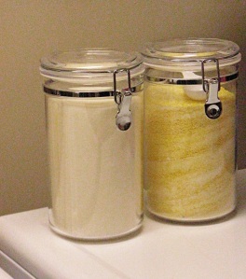I love IKEA! Except I’ve recently formed a love/hate relationship with them due to their amazing prices and stylish furniture, but at the cost of building things on your own. Ugh. At least they provide you with the tools….right?
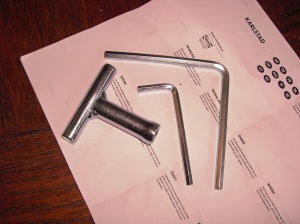 Wrong…it would’ve taken us forever if we used their tools! Instead, we whipped out the power tools :)
Wrong…it would’ve taken us forever if we used their tools! Instead, we whipped out the power tools :)
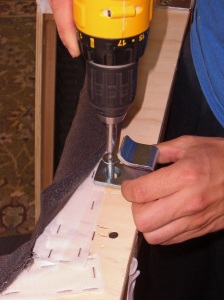 There were a few instances though when we had to use their tools. But that’s ok, I guess I was just happy that they DID supply something if you had nothing better to use. Good thinking IKEA :) You’re always there for us!
There were a few instances though when we had to use their tools. But that’s ok, I guess I was just happy that they DID supply something if you had nothing better to use. Good thinking IKEA :) You’re always there for us!
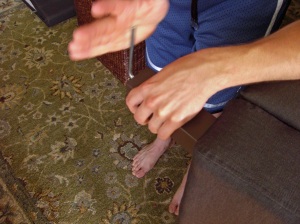 This sectional had to be lugged home in 2 separate trips. When we bought it, we thought it would fit into an SUV, aka….I thought it would fit into an SUV. More specifically, a Crossover! I’m not sure WHAT I was thinking! Apparently I constantly UNDER-estimate the size of things, time it will take to complete a project, and just about everything else in this world. I’m working on my perception of things! This was only the first trip…
This sectional had to be lugged home in 2 separate trips. When we bought it, we thought it would fit into an SUV, aka….I thought it would fit into an SUV. More specifically, a Crossover! I’m not sure WHAT I was thinking! Apparently I constantly UNDER-estimate the size of things, time it will take to complete a project, and just about everything else in this world. I’m working on my perception of things! This was only the first trip…
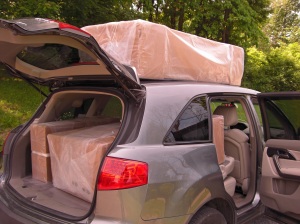 Perhaps no one has to mention to my mom that we had to strap a box to the top of her vehicle?! M’Kay? Thanks. Ok, let’s move on….
Perhaps no one has to mention to my mom that we had to strap a box to the top of her vehicle?! M’Kay? Thanks. Ok, let’s move on….
SINCE we could get it strapped on top, with NO help from the IKEA salespeople, since apparently they could be liable if they helped (!), we made it home in only 2 trips. Otherwise, it would’ve taken 3 trips. I guess we should be lucky that we only live about 45 minutes from IKEA, but that still takes up the better part of your Sunday….or my sunday. Not the hubs. He stayed behind for the 2nd ride! But he worked on the garage instead, so he wasn’t a total slacker :P
One of the first projects we did when we finally got it home, was spray paint the legs of the sofa. They were originally a birch color, like so….
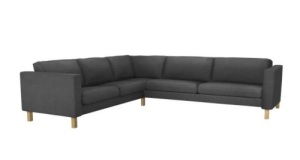 We took note from Young House Love, who bought the same sectional a few months back, and came up with the smart idea to spray paint the legs a brown metallic to make them look more ‘high end.’ We opted for a Brown Satin spray paint instead…the sparkles in the metallic color scared the hubs a bit! Here’s a close-up of the finished product…
We took note from Young House Love, who bought the same sectional a few months back, and came up with the smart idea to spray paint the legs a brown metallic to make them look more ‘high end.’ We opted for a Brown Satin spray paint instead…the sparkles in the metallic color scared the hubs a bit! Here’s a close-up of the finished product…
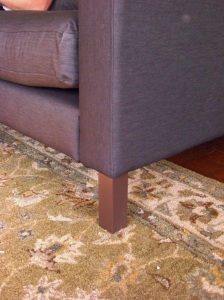 I love the dark color much better! It definitely makes it feel more substantial and gives the legs more ‘weight,’ so to speak.
I love the dark color much better! It definitely makes it feel more substantial and gives the legs more ‘weight,’ so to speak.
We also opted to buy the sectional in the Sivik Dark Gray (which was also the same color choice as Young House Love’s sectional, but not the reason why we chose the color!). The hubs wanted the dark gray b/c he thought it would hide stains and messes better. I agree! After I originally wanted to buy it in a beige. I’m so glad I listened to him. See…I’m learning to listen after all!
A few other things to mention about why we decided on this sectional was because the size of it fit perfectly into our living room. ALL sectionals that we looked at were too big. I felt defeated! I also wanted it to be completely slipcovered so that I could remove the covers and wash them, if needed. After all, we have a dog, and will one day have future kiddos that this will have to hold up to. There’s nothing better than being prepared! And once the hubs gave me the okay….my search was finally over!
So after about 3 hours total of building our couch , here is the end result!
Drumroll pa-lease……
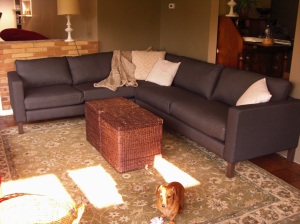
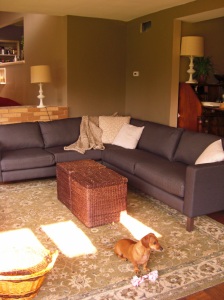
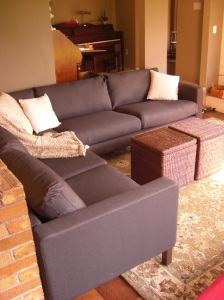 I usually don’t steer towards ‘modern,’ but THIS I love! I love the clean, classic lines. I think it fits in nicely with the style of our house. And I love the color, which when we brought home, I was freaking out because I thought it looked more blue than gray. My fears are gone, and I’m happy with the color choice….but alas, IF we ever decide we want to change the color….a completely customized slipcover for our Karlstad Sectional costs only $299!!!
I usually don’t steer towards ‘modern,’ but THIS I love! I love the clean, classic lines. I think it fits in nicely with the style of our house. And I love the color, which when we brought home, I was freaking out because I thought it looked more blue than gray. My fears are gone, and I’m happy with the color choice….but alas, IF we ever decide we want to change the color….a completely customized slipcover for our Karlstad Sectional costs only $299!!!
You sure can’t beat IKEA’s prices. The total cost of our sectional was only $899 (including the slipcover). That sure beats the $1,800 sectional we originally wanted from Sheely’s furniture outlet (which we would’ve bought in the 3 seat/2 seat configuration)…
My only comment about our sectional is that the cushions are stiffer than when we tested it out in the store. But that just gives me more reason to ‘break it in,’ since the store model was oh-so-comfy :)
Anyway, I’m so happy with our choice, and it sure helps that we saved almost $1,000!
*Kristin*

